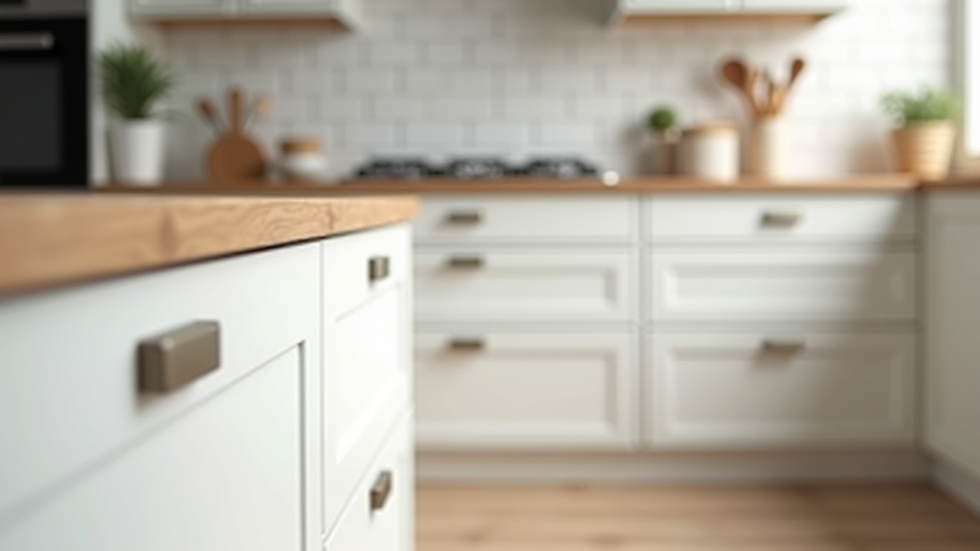Planning a Kitchen Remodel: What You Need to Know
- Viorel Matco

- Aug 8
- 3 min read
Remodeling your kitchen can be an exciting yet overwhelming experience. Often regarded as the heart of the home, the kitchen is a space that requires careful planning to reflect your style and meet your practical needs. This blog post will guide you through the essentials of planning a kitchen remodel, ensuring you have all the information you need for a successful project.
Why a Kitchen Remodel?
When considering a kitchen remodel, it's important to identify your motivation. Is it outdated functionality, a desire for more space, or simply an aesthetic upgrade? According to the National Association of Home Builders, a kitchen remodel can recoup around 80% of your investment when selling your home. This statistic showcases the potential return on investment, making it a worthwhile endeavor for many homeowners.

Setting a Budget
One of the first steps in planning your kitchen remodel is establishing a budget. This can dramatically influence your design choices and materials. On average, homeowners spend between $12,000 - $35,000 for a kitchen remodel, but costs can vary widely based on size and complexity. Here are some key budget considerations:
Cabinets: Often the largest expense, accounting for 30% of the total budget. Opt for stock, custom, or semi-custom options depending on your budget.
Countertops: Materials range from affordable laminate to more expensive granite or quartz. A mid-range option typically costs between $40-$100 per square foot.
Appliances: Energy-efficient models may have a higher upfront cost but will save you money in the long run. Expect to spend anywhere from $2,000 to $10,000 depending on your choices.
Identify non-negotiables and possible areas for savings to create a flexible budget.

Design Inspiration and Layout
Visualizing your new kitchen layout is crucial. Spend time gathering inspiration from magazines, social media platforms like Pinterest, and home improvement sites. Here are some popular kitchen layouts to consider:
L-Shaped Kitchen: Great for smaller spaces and allows for an open feel.
U-Shaped Kitchen: Offers ample counter space but can feel enclosed if not designed carefully.
Island Kitchen: Perfect for social interactions and adds extra prep space.
Once you've narrowed down a layout that suits your needs, sketch out a floor plan or use online design tools. These will help visualize your kitchen's look and functionality.
Selecting Materials and Finishes
Choosing the right materials and finishes can significantly impact the overall look and function of your kitchen. Focus on durability, maintenance, and aesthetics. Here's a breakdown:
Cabinet Finishes: Choose wood types wisely. Hardwoods like maple or cherry are durable but might require more upkeep than painted MDF options.
Countertop Materials: Consider their use. Quartz is low maintenance, while butcher block requires periodic oiling.
Flooring Options: Tile, hardwood, or laminate? Think about comfort, style, and ease of cleaning.
Do thorough research on your options, keeping durability and ease of maintenance in mind.

Hiring Professionals vs. DIY
Deciding whether to hire professionals or tackle the project yourself can be challenging. Consider your skill set and the complexity of the project. Here are some points to keep in mind:
Hiring Professionals: If you're undertaking significant structural changes, it's wise to consult with architects, contractors, and interior designers. They can offer valuable expertise and save you headaches down the road.
DIY Approach: If you're handy and your project is manageable, DIY can save you money. However, be realistic about your capabilities and available time.
Remember, even if you go the DIY route, professional consultation for plumbing and electrical work is recommended.
Staying Organized
A kitchen remodel can be chaotic, so staying organized is essential. Create a timeline for your project with key milestones, such as:
Securing permits (if needed)
Ordering materials
Scheduling contractors
Project kick-off
Use tools like spreadsheets or project management apps to keep track of tasks and expenses. A clear outline will help keep the project on schedule and within budget.
Final Thoughts
As you embark on your kitchen remodeling journey, don’t forget the importance of communication. If you hire professionals, keep an open dialogue to avoid misunderstandings. And most importantly, enjoy the process! A well-planned remodel can transform your kitchen into your dream space while enhancing your home’s value.
If you're interested in a more tailored approach, consider exploring custom kitchen renovation options to achieve the perfect blend of style and function that suits your lifestyle best. Happy remodeling!



Comments